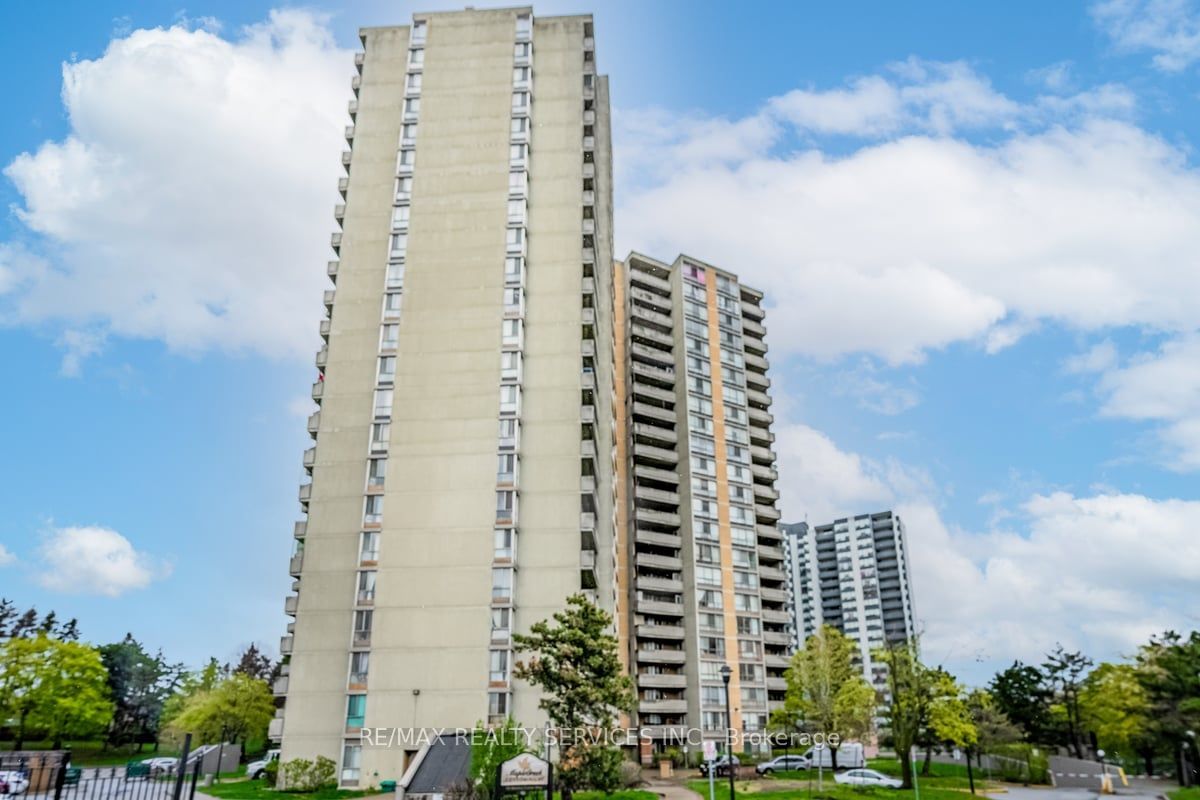$599,999
$***,***
3+1-Bed
2-Bath
1200-1399 Sq. ft
Listed on 5/9/23
Listed by RE/MAX REALTY SERVICES INC.
Welcome To This Immaculate, Spacious 3 Br + 1 Den & 2 Washroom Unit Featuring A Huge Living Room Space With Tons Of Natural Light Throughout, Dining Room & W/O To An Unobstructed Open Balcony. *** Den Can Be Used As 4th Bedroom*** With This Unit Possibly Being The Biggest In The Building, It Offers The Perfect Amount Of Space To Entertain A Whole Family! This Modern Kitchen Boasts Brand New S/S Appliances & Ample Kitchen Cupboards With Granite Counter Tops And Granite Back Splash. Ensuite Laundry Room. Outdoor Pool, Sauna, Tennis Court And Visitor Parking. Steps To New Lrt Eglinton Line, Ttc & Minutes From Hwy 400/401
Stainless Steel Fridge, Stove, Dishwasher. All Attached Electrical Light Fixtures, All Window Coverings, Washer, Dryer
W5961240
Condo Apt, Apartment
1200-1399
7
3+1
2
1
Underground
1
Owned
Central Air
N
Brick
Forced Air
N
Open
$1,308.30 (2022)
Y
YCC
446
Sw
None
Restrict
Whitehall Residential 416-247-4411
14
Y
Y
Y
$959.06
Bbqs Allowed, Gym, Indoor Pool, Sauna, Visitor Parking
